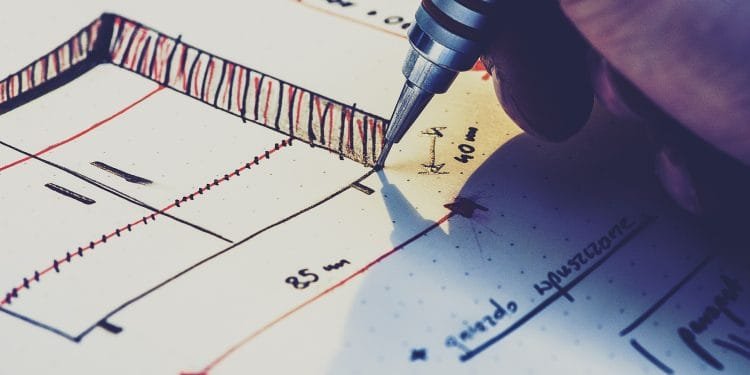The architectural drafting services will assist you in preparing the plans needed for a planning application. In addition, you can show these plans to anyone looking for new destinations. You should, however, check that the company you hire meets all the requirements for obtaining planning permission.
Service costs for architectural drafting
A variety of factors determine the cost of architectural drafting services. As a general rule, the more complex a project is, the higher the cost. For instance, if the design of your house is more complex, the more the architect will charge you.
There is no doubt that a simple addition or remodel of a home will cost less than a multi-level house with various customizations. Therefore it is vital to maintain a balance between price and quality. A general estimate for a standard design would be $400 to $2,000 on average.
However, some other expenses may also be involved. For example, some homeowners may want to hire a second draftsperson or an engineer to review the plans, costing upwards of $200-400. A residential plan’s final price can also depend on how many customizations and revisions the architect makes and the speed with which they have to complete them. The cost may also increase with rush deadlines.
Many costs are associated with architectural drafting and planning application drawing services from the city to the city. However, if you live in a metropolitan area, you should be prepared to pay a higher rate. The hourly rate and standard project fees differ depending on where you live. When you have a specific vision, invest in a $20 to $75 beginners software program to create a basic floor plan and send it to a drafting technician. This software will assist you in communicating your vision to the architect and save you money and time.
Architectural drafting steps
Architectural drafting involves several phases, each of which plays a crucial role in the final result. During these phases, finishes and materials will be selected, interior and exterior design options will be determined, and plumbing systems and electrical outlets will be located.
An application for planning approval typically requires two sets of plans. One set will show the existing property, and the other will show the proposed changes to the property. The second set will include elevation drawings of the proposed project. This shows what will be changed from the four main faces of the property that will be altered.
It is also important to indicate whether this is an existing or new development in the titled documents. They also need to describe any fixtures or fittings included in the development. A photograph or photomontage is also useful for demonstrating the project’s scale. Be sure to indicate the exact location of each view when describing the project.
The scope of work required to obtain planning permission
The planning permission application is submitting a design proposal to a local authority to build a new home or other building. Once approved, the building permit is issued to the contractor or licensed professional. Obtaining work permits will be the contractor’s responsibility if the project requires multiple contractors. Progress inspections may be required.
The scope of the working document helps clarify the project’s objectives and requirements. Additionally, it serves as a communication tool throughout the project as well. It contains detailed project deliverables and metrics. Furthermore, it might include a glossary of terms, acronyms, steps needed to accomplish the project, and the steps required to complete it successfully. This document will also assist the project teams in aligning themselves with the project details.
As a planning application, you will need to submit a statement of work along with your application. This will help you avoid scope creep and ensure that your team and stakeholders know the project’s progress. You can also use this statement of work as a roadmap for the project.
Planning permission application types of plans
It may be necessary to pay different fees for these documents depending on the type of development and the location plan, which shows the details of the development, and the site plan, which shows the details of the development.
The application process can take longer if the application is more complex or larger. During this time, the neighbors of the development will have a chance to review the plans and provide their comments.
There are some material considerations that planning authorities will look at, including traffic, parking, highway safety, and privacy. They will also consider the complaints made by neighbors who may be affected by the development. Although complaints regarding views and noise will not affect the decision, they may still be relevant to other issues.

















































